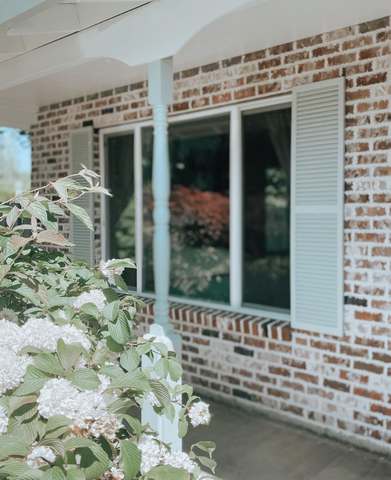If you follow us on IG @blushoutwest you know that Wren has been very busy with home improvement projects on the house she and Jake bought back at the end of 2020. They found a great little starter house in Canby, Oregon, where Jake has been born and raised, still surrounded by his family. Canby is a really nice little, farming community that has lots of small mom and pop businesses and has not been overrun by big box stores. It's so refreshing to see that!
Wren gets many messages asking her about details on the projects she has done so we thought we'd put it all in a blog post for you gals who are interested. She also started a separate IG account just for her home reno projects. She's only just begun and is already looking for a new project! Follow her @theCanbyCountryCottage.
Let's start on the outside and work our way inside. And, oh, she's even gardening now!
Before photo of the outside of the house:

After photo:


Brick: She did a layer of white grout over the existing brick, just as she did on the fireplace in the living room.
Shutter & Accent Color: Home Depot Riverdale
~~~~~~~~~~
Back Deck
Power washed then painted.
Base color: Home Depot Riverdale
Outdoor furniture: Ordered on Amazon
Blanket: Western Grande

~~~~~~~~~~
LET'S MOVE INSIDE
New flooring is inexpensive pre-finished laminate from Home Depot. It's all throughout the house, except in the bathrooms. It looks great, easy to clean and is very durable. She loves it!
They did a warm white wall color throughout the main house areas
They did new baseboards and painted them.
They painted the casing around the windows and door frames.
~~~~~~~~~~
Drapery: Ordered on Amazon and doctored up using trim from Hobby Lobby
Fireplace Before: Wren used white grout, watered down to go over the existing brick. She then painted the gold trim with a special black paint on the fireplace.

Fireplace After: Hard to believe it's the same one!
Wren painted the gold on the fireplace with this product painting it black: Ordered from Amazon

~~~~~~~~~~
Nook By Front Door Before:

Nook By Front Door After:


The nook is currently going through another transition and she isn't done with it yet, even though it looked great like this. Wren just wanted something new.
Wood Faux Beam Work: Ghost Wood Pine from Home Depot. It's actually not a beam, but they just cased the wall with the wood.
~~~~~~~~~~
Hall bathroom before:

Hall Bathroom After:

She did a cedar chevron pattern and then whitewashed it. It was a hard choice whether to whitewash or not. It was beautiful with natural wood too.
Faucet: Ordered on Amazon
Sink: Hammered Copper
Concrete Countertop: Poured in place. This has been a learning experience. Not sure I'd do it again.
Light Fixture: Ordered from Amazon but it only came in black so I spray painted it matte gold.
~~~~~~~~~~
Master Bath Before:

Master Bath After:


Light Fixture: Ordered from Amazon
Shiplap: Painted White on one wall and Black on an accent wall.
Towels: Leopard - Cost Plus Grey/White Aztec: From a vendor on Etsy.
~~~~~~~~~~
Master Bedroom:

Master Bedroom After:
Bedding: Ordered from Amazon
Drapery: Ordered from Amazon and then doctored up using ribbon from Hobby Lobby
~~~~~~~~~~
Spare Bedroom:
Light Fixture: Ordered from Amazon
Coverlet on bed: Ordered from Amazon

~~~~~~~~~~
Spare Room/Office/Workout:
Wall Color: Home Depot Riverdale
Peony Decals: Ordered from Amazon

~~~~~~~~~~
Kitchen:
Kitchen After:

Existing cabinets were painted
New solid black honed stone countertops were installed.
The walls were Shiplapped.
The same tile from the Master Bathroom floor was used behind the stove.
Shelving: Custom made with 3/4" black iron gas piping with distressed barnwood shelves
~~~~~~~~~~
Laundry Room
Laundry Room After:

The Brick Floor has a whitewashed grout over the top, just like the brick on the fireplace.
Shelving: Custom made and painted
Laundry Room Door was found at an antique store and had to be cleaned up a bit and strategically cut in areas to fit.
Bar Cart: Cost Plus
That about sums up Wren's little house tour. If you have any questions about items or techniques, please reach out to us. Be sure to follow her home renovation projects @thecanbycottage on IG!

Leave a comment